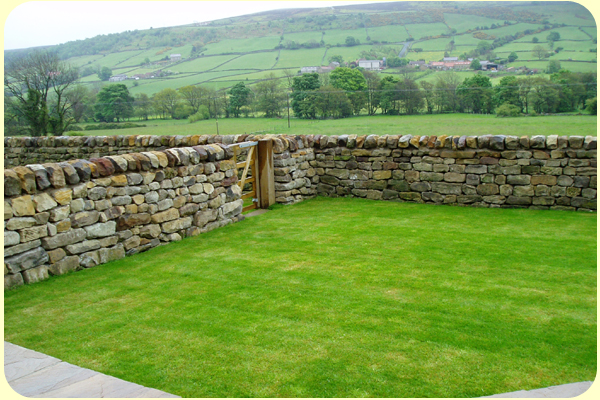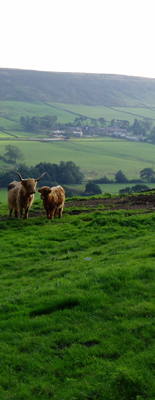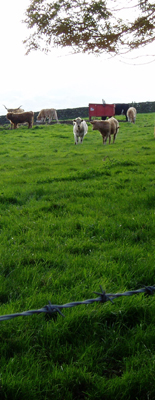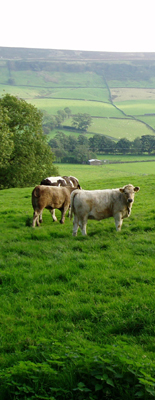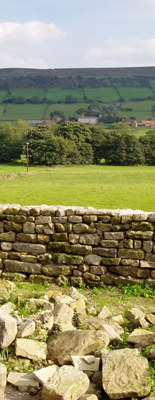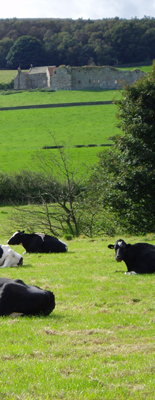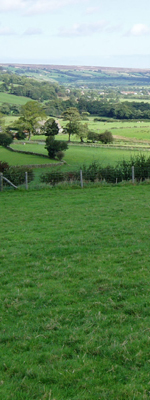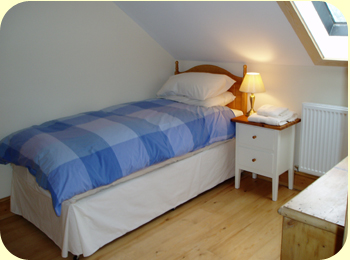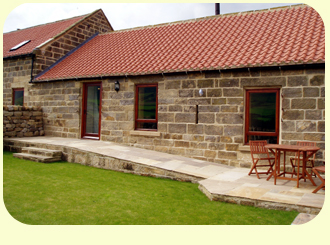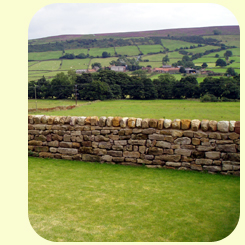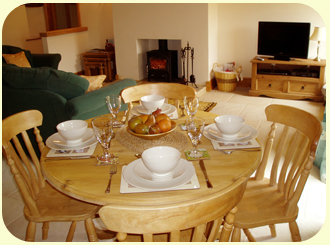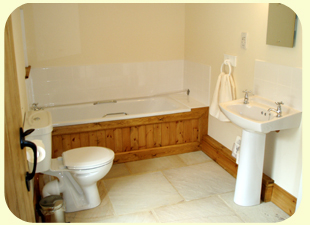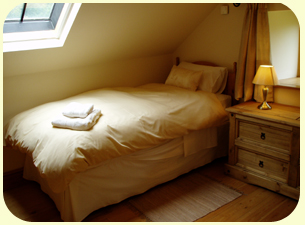The Cottages - Ellers Farm North Yorkshire
The Stable
Ground Floor:
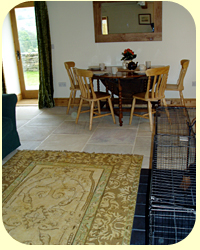
Lounge with exposed oak beam spanning ceiling and wood burning stove.

Kitchen/Diner. Cloakroom with WC and basin.
First Floor:
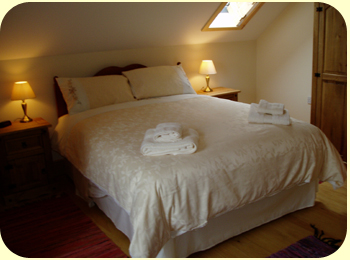
Bedroom 1 with king size bed
Bedroom 2 with twin beds.
Bathroom with bath, shower cubicle, WC, basin, heated towel rail and shaver point.

The Byre
Ground Floor:
Open plan Lounge/Dining/Kitchen with vaulted ceiling over lounge area and wood burning stove.
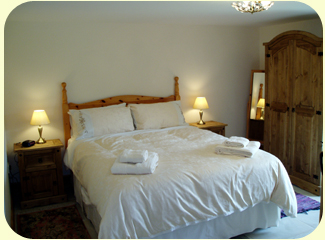
Bedroom with king size bed.
Bathroom with bath, shower cubicle, WC, basin, heated towel rail and shaver point.
Utility room with sink.
First Floor:
Bedroom with two beds.
WC, basin and heated towel rail.
Services enjoyed by each Cottage
Under floor central heating to ground floor and oil - fired radiators to the first floor. Wood burning stove. TV with Freeview package, DVD, radio and CD (all through TV). Electric oven and hob, microwave, fridge, freezer, washing machine, dishwasher. High chair and cot provided on request. All fuel, power, bedlinen and towels included. To the front lawned garden, paved patio, garden furniture and BBQ. Ample off road parking. There is a payphone quarter of a mile along a footpath or in an emergency a phone in the owner's house.
These are non - smoking cottages and regretfully we do not accept pets.
